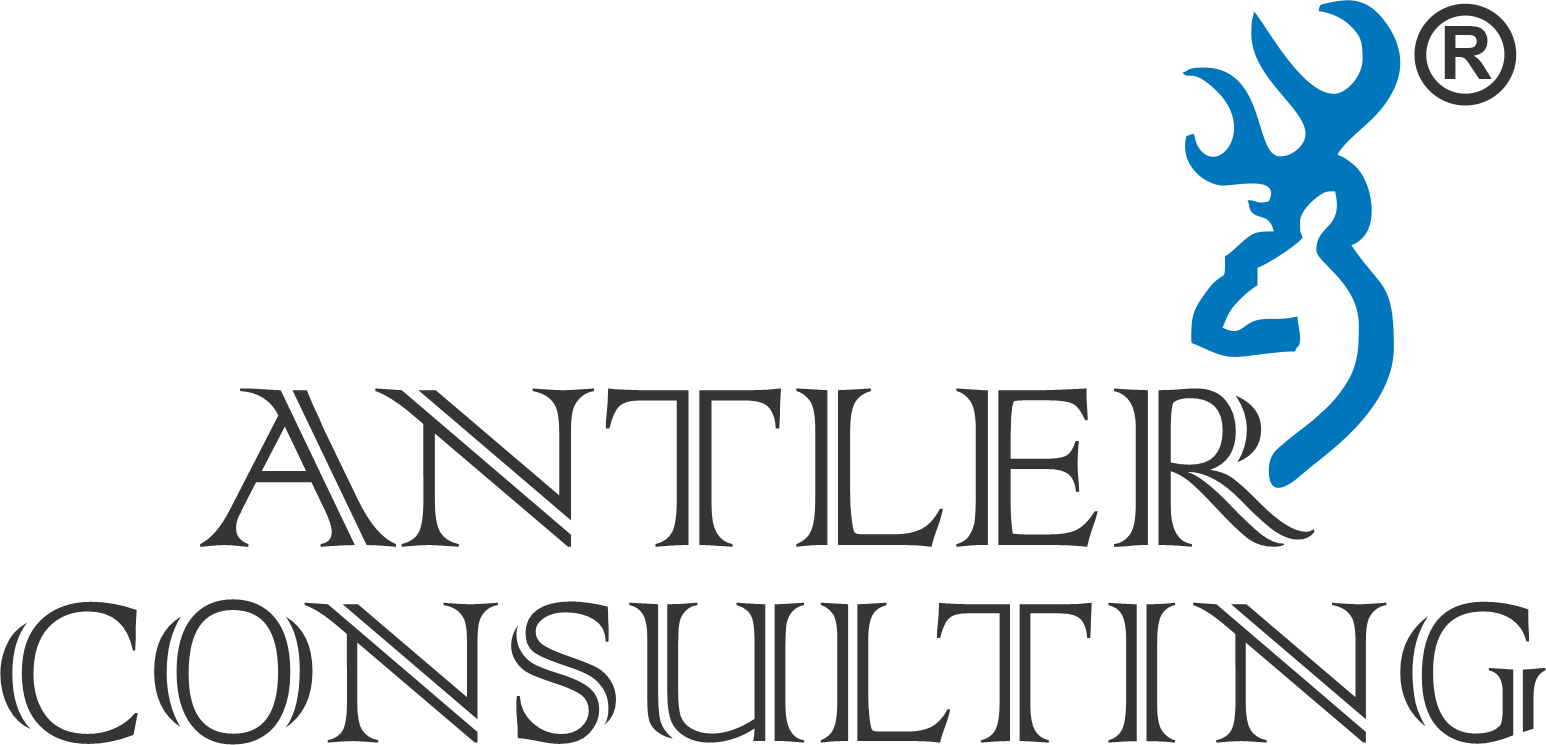The 3D city model is created using a combination of geodata, digital elevation models (DEMs), orthophotos, survey maps, architectural models, vegetation data, and land-use plans. These data sources are increasingly available in an up-to-date, comprehensive, and high-quality manner for the entire urban area. By integrating these diverse data sources, the city model serves a wide range of applications, enhancing urban planning and administration processes with improved accuracy and transparency.
We utilizes advanced 3D city modeling software, which automates a significant portion of the modeling process with exceptional efficiency and quality. Here are some key areas where 3D modeling finds extensive application:
1. City and county development planning
2. Planning and design
3. Municipal management systems
4. Residential planning
5. Environment protection systems
6. Land use management
7. Natural resource exploration and management
8. Real estate development and management

